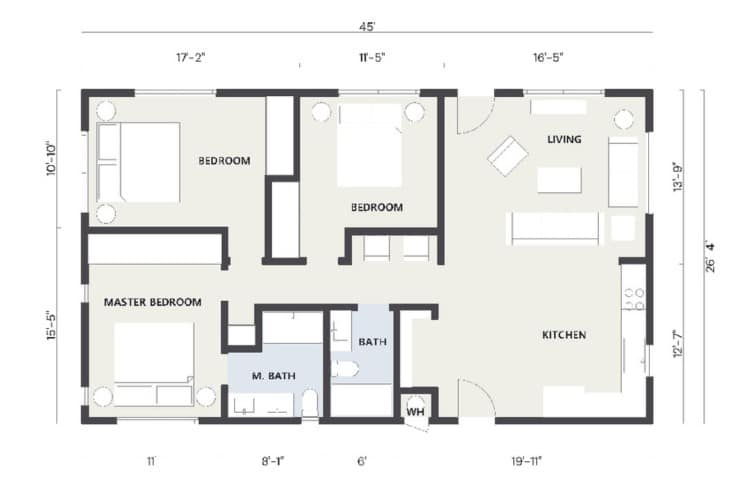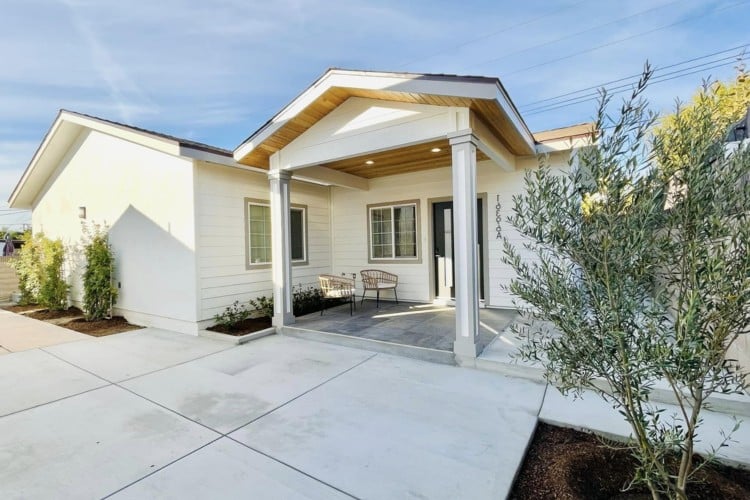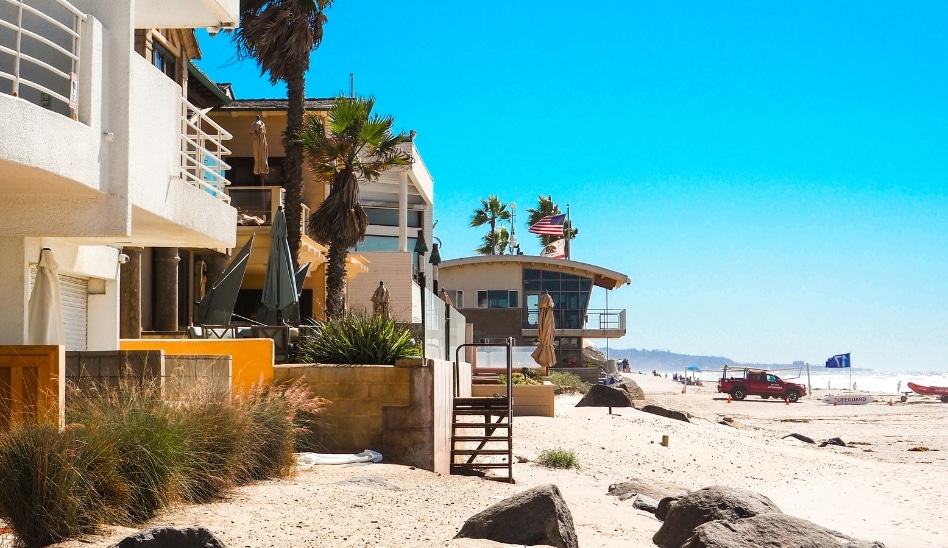Navigating Carlsbad ADU Regulations: What Homeowners Need to Know
11 min read
Homeowners in Carlsbad must have a solid grasp of the city’s ADU laws before starting an ADU project.

Introduction
Understanding local Accessory Dwelling Unit (ADU) regulations in Carlsbad is crucial for homeowners considering an ADU project. This knowledge ensures your project adheres to legal standards, optimizes property use, and enhances value. Bonita’s regulations are designed to accommodate homeowners’ needs while maintaining community standards and property aesthetics.
Essential ADU Rules for Carlsbad
What you can build
-
Maximum Sizes
Detached ADUs can be up to 1,200 sq ft. JADUs are limited to 500 sq ft. -
Setbacks
Minimum of 4 ft from side and rear property lines is required. -
Two-Story
Two-story ADUs are allowed with a height limit up to 16 ft, depending on zoning regulations. -
Building Separation
Minimum of 10 ft is required from the main house unless the ADU is under 800 sq ft, then it can be closer.
Permitting timeline
-
Permitting Timeframe
4-6 months. -
Coastal
Required for ADUs in coastal zones.
Carlsbad ADU Regulatory Overview
Carlsbad’s ADU regulations are crafted to address the city’s housing needs while maintaining neighborhood character. The city allows for a variety of ADU types, including detached, attached, and conversion ADUs, with specific guidelines ensuring these structures blend seamlessly into existing residential environments. Key aspects of these regulations include zoning laws that accommodate ADUs across most residential properties, design criteria mandating architectural compatibility, and building standards focused on safety and quality. Unique local ordinances also address parking requirements, occupancy rules, and the impact of ADUs in coastal zones, ensuring a balanced approach to ADU development.
Carlsbad ADU Permitting Process
The ADU permitting process in Carlsbad involves several key steps:
- Preparation
Gather detailed information on your property, and review Carlsbad’s ADU regulations to ensure project feasibility.
- Design and Documentation
Develop ADU plans that meet local zoning and building standards. Consider using pre-approved designs through the city’s Permit Ready Program for efficiency.
- Application Submission
Submit your ADU permit application along with required documents and plans to Carlsbad’s Community Development Department. In-person submission may be required.
- Review and Approval
The city reviews applications to ensure compliance with all regulations. This process can take from 60 days to several months, depending on project complexity and compliance level.
- Construction and Inspection
Upon permit approval, construction can begin. The project will undergo various inspections to ensure adherence to approved plans and building codes.
- Completion
Following a final inspection, a certificate of occupancy is issued, officially marking the completion of the ADU project.
ADU Local Zoning in Carlsbad
Carlsbad allows up to two detached ADUs on multifamily lots with existing buildings like duplexes or larger structures. Also, non-livable spaces in these buildings, such as storage rooms and garages, can be converted into ADUs. The number of conversion ADUs is limited to 25% of the existing units, rounding down fractions, but at least one ADU is always permitted.
The maximum allowable size for a detached ADU is 1,200 square feet.
In Carlsbad, you can build a two-story ADU under these conditions: a) above a garage within zoning height limits but not exceeding one story above a one-story garage; b) up to 20 feet tall on residential lots within a half-mile of a major transit stop, with an additional two feet allowed for matching the primary dwelling’s roof pitch; c) up to 18 feet on properties with existing multi-story multifamily buildings; d) up to 25 feet when attached to the primary residence, adhering to specific zoning height restrictions. Building height is measured from the lowest point of the grade to the structure’s highest point.
No, Carlsbad specifically prohibits roof decks on ADUs.
ADUs must be architecturally compatible with the main dwelling, including similar materials, appearance, and quality.
Placement of ADUs must adhere to local zoning laws, typically requiring adherence to setback requirements and consideration for utilities and easements.
ADU Building Codes in Carlsbad
ADUs are required to maintain a minimum 4-foot setback from rear and side-yard property lines, and must adhere to the zoning standards for front yard setbacks. ADUs that utilize the four-foot setback provision are restricted to a maximum height of 16 feet. If an attached or detached ADU exceeds 16 feet in height, it must conform to the setback requirements specific to the zoning district where it is located.
No, there is no minimum lot size requirement for constructing an ADU in Carlsbad.
Yes, Carlsbad mandates in-person submission of plans for ADUs and does not accept digital applications at this time.
No, a building verification survey is only required when an ADU is within 1 foot of a setback to ensure compliance with local zoning laws.
Yes, coastal development permits are necessary for constructing ADUs within the coastal zone of Carlsbad, subject to specific conditions set by local and state regulations.
Yes, a soils report is required for ADUs larger than 500 square feet in Carlsbad.
Finalizing Your ADU in Carlsbad
The submission process for ADU development in Carlsbad includes in-person plan submission and, in some cases, a building verification survey. Parking arrangements are flexible, with exemptions based on proximity to transit and other factors. ADUs can be rented out, but cannot be sold separately from the main home, and must observe guidelines for shared utilities between the ADU and primary residence. This comprehensive overview ensures homeowners understand the steps for incorporating an ADU onto their property, from logistics to utility connections and rental considerations.
Calculate Your Carlsbad ADU Cost
Using the tool below, you will be able to calculate your investment based on the type and size of the ADU you are interested in building on your property.
Attached ADU
400 sqft
Estimated Cost
$136956
Detached ADU
400 sqft
Estimated Cost
$140360
Garage ADU
400 sqft
Estimated Cost
$133992
Summary
Navigating ADU regulations in Carlsbad requires a thorough understanding of local zoning laws, building codes, and specific ordinances. By familiarizing yourself with these regulations, you can develop an ADU that not only enhances your property value but also adheres to legal standards. For those considering an ADU project, consulting with local planning authorities or legal professionals offers tailored advice and ensures compliance with the latest regulations. Successfully developing an ADU in Carlsbad presents a valuable opportunity to contribute to the city’s housing solutions while optimizing your property’s potential.


























