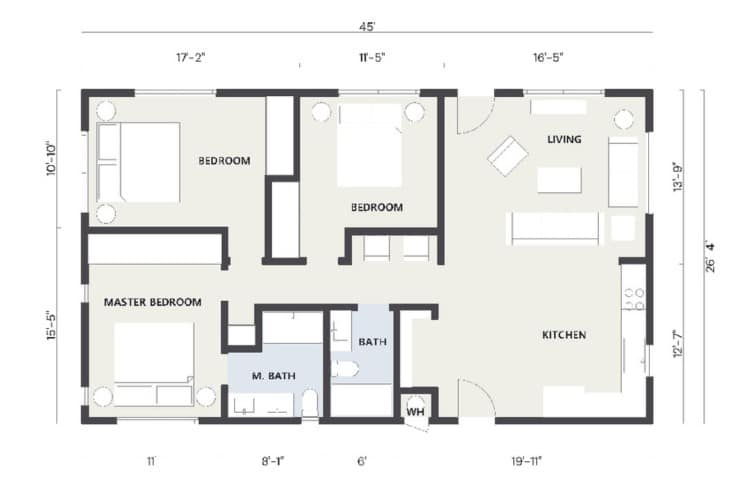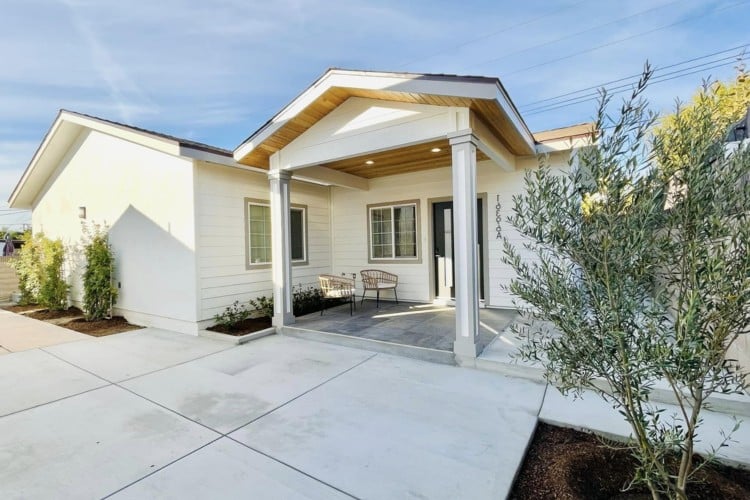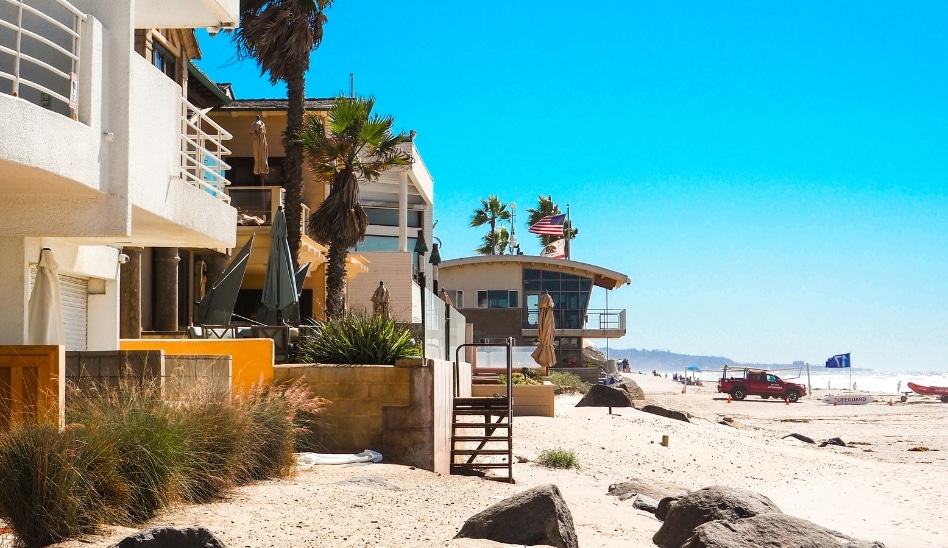Understanding Spring Valley ADU Regulations
11 min read
For homeowners planning an ADU in Spring Valley, grasping local ADU policies is critical.

Introduction
Understanding the local ADU regulations in Spring Valley, San Diego, is paramount for homeowners planning an Accessory Dwelling Unit (ADU) project. Given the increasing popularity of ADUs as a solution to housing shortages and as a way to maximize your property, being well-informed about the legal standards in Spring Valley ensures that your ADU aligns with zoning laws and building codes, maximizing both its legal compliance and potential as a property asset.
Essential ADU Rules for Spring Valley
What you can build
-
Maximum Sizes
Detached ADUs can be up to 1,200 square feet. For attached ADUs, the limit is either 50% of the primary residence's square footage or 1,200 square feet, whichever is less. -
Setbacks
A minimum setback of 4 feet is required from both rear and interior side property lines. -
Two-Story
Allowed, with a maximum height of 24 feet -
Building Separation
Structures must have a minimum separation of 6 feet, with eaves requiring a 4-foot clearance.
Permitting timeline
-
Permitting Timeframe
4-6 months. -
Coastal
Not required.
Spring Valley ADU Regulations
Spring Valley’s ADU regulations are designed to encourage the development of these units while maintaining neighborhood character and ensuring safety. Key zoning laws permit one ADU and one JADU per single-family property, with provisions for multifamily lots to include two detached ADUs or convert existing spaces into multiple units. Design criteria focus on maintaining aesthetic harmony with the primary residence and neighborhood, including considerations for materials, colors, and architectural style. Building standards emphasize safety, habitability, and accessibility, including adherence to state building codes and local amendments specific to Spring Valley.
Spring Valley ADU Permitting
The ADU permitting process in Spring Valley involves several critical steps:
- Preparation of Documents
Gather necessary architectural plans, site surveys, and property documents.
- Application Submission
Complete the ADU application package and submit it to the local planning department, adhering to specific submission guidelines.
- Review Process
The application is reviewed for compliance with zoning and building codes, with possible requests for additional information or modifications.
- Approval and Permit Issuance
Upon successful review, the permit is issued, allowing construction to commence.
At Better Place Remodeling, we’re all about keeping in line with Spring Valley’s rules and talking things through with local officials, ensuring your ADU project unfolds smoothly from the first sketch to the final brick, just as you’ve dreamed.
ADU Zoning in Spring Valley
On single-family lots in Spring Valley, one Accessory Dwelling Unit (ADU) and one Junior Accessory Dwelling Unit (JADU) are permitted, providing flexible options for homeowners to expand their living space.
Multifamily properties in Spring Valley are allowed to add up to two detached ADUs. Additionally, they can convert a portion of existing spaces, such as garages or unused common areas, into ADUs, up to 25% of the existing unit count.
Detached ADUs in Spring Valley can be as large as 1,200 square feet, offering substantial additional living space for occupants.
The height of detached ADUs is capped at 24 feet, which may accommodate a two-story structure, but they cannot exceed the height of the primary residence without specific provisions.
Spring Valley does not impose a minimum lot size for the construction of ADUs, encouraging the development of these units across a wide range of property sizes.
ADUs in Spring Valley must comply with 4-foot setbacks from rear and side property lines, with placement rules designed to ensure privacy and maintain the character of residential areas.
ADU Building Codes in Spring Valley
ADUs in Spring Valley are required to match or complement the primary residence’s design, including materials, colors, and architectural features, to ensure neighborhood compatibility.
While ADUs can share utilities with the primary residence, property owners also have the option to install separate utility connections for these units, providing flexibility in management and billing.
At least one off-street parking space is generally required for each ADU, except when exemptions apply, such as the unit being located within close proximity to public transit or within a historic district.
Yes, Spring Valley allows for the construction of two-story ADUs up to a maximum height of 24 feet, enabling efficient use of space on the property.
Soils reports are typically necessary for ADU projects on properties with unique geological conditions, ensuring that the construction will be safe and stable.
ADU projects in Spring Valley may need to implement stormwater mitigation measures, especially for larger constructions or those in areas sensitive to runoff, to manage the impact on local drainage systems effectively.
Finalizing Your ADU in Spring Valley
Submitting and verifying ADU plans in Spring Valley involves a detailed review by local planning authorities to ensure compliance with zoning and building codes. Parking considerations focus on minimizing impact and optimizing available space, with specific exemptions reducing the requirement for additional parking spaces. Usage parameters for ADUs are defined by local ordinances, primarily targeting long-term housing solutions rather than short-term rentals. Utilities for ADUs can often be shared with the primary residence, streamlining the development process and reducing upfront costs for homeowners. Understanding these aspects is crucial for homeowners considering an ADU project, as it impacts not only the construction process but also the long-term functionality and compliance of the unit.
Calculate Your ADU Cost in Spring Valley
Using the tool below, you will be able to calculate your ADU cost in Spring Valley based on the type and size of the ADU you are interested in building on your property.
Attached ADU
0 sqft
Estimated Cost
$0
Detached ADU
0 sqft
Estimated Cost
$0
Garage ADU
0 sqft
Estimated Cost
$0
Summary
At Better Place Remodeling, we simplify the complex world of ADU regulations in Spring Valley, San Diego, so you don’t have to worry about a thing. As the best ADU builders in the city, we expertly navigate local zoning laws, building codes, and the permitting process on your behalf. Our comprehensive, one-stop-shop service ensures that permits, inspections, and compliance with safety standards are handled seamlessly, leaving you stress-free. We take care of everything from parking and utility connections to maximizing your rental potential. Let us transform your property vision into reality, enhancing your property value and community without the hassle.

























